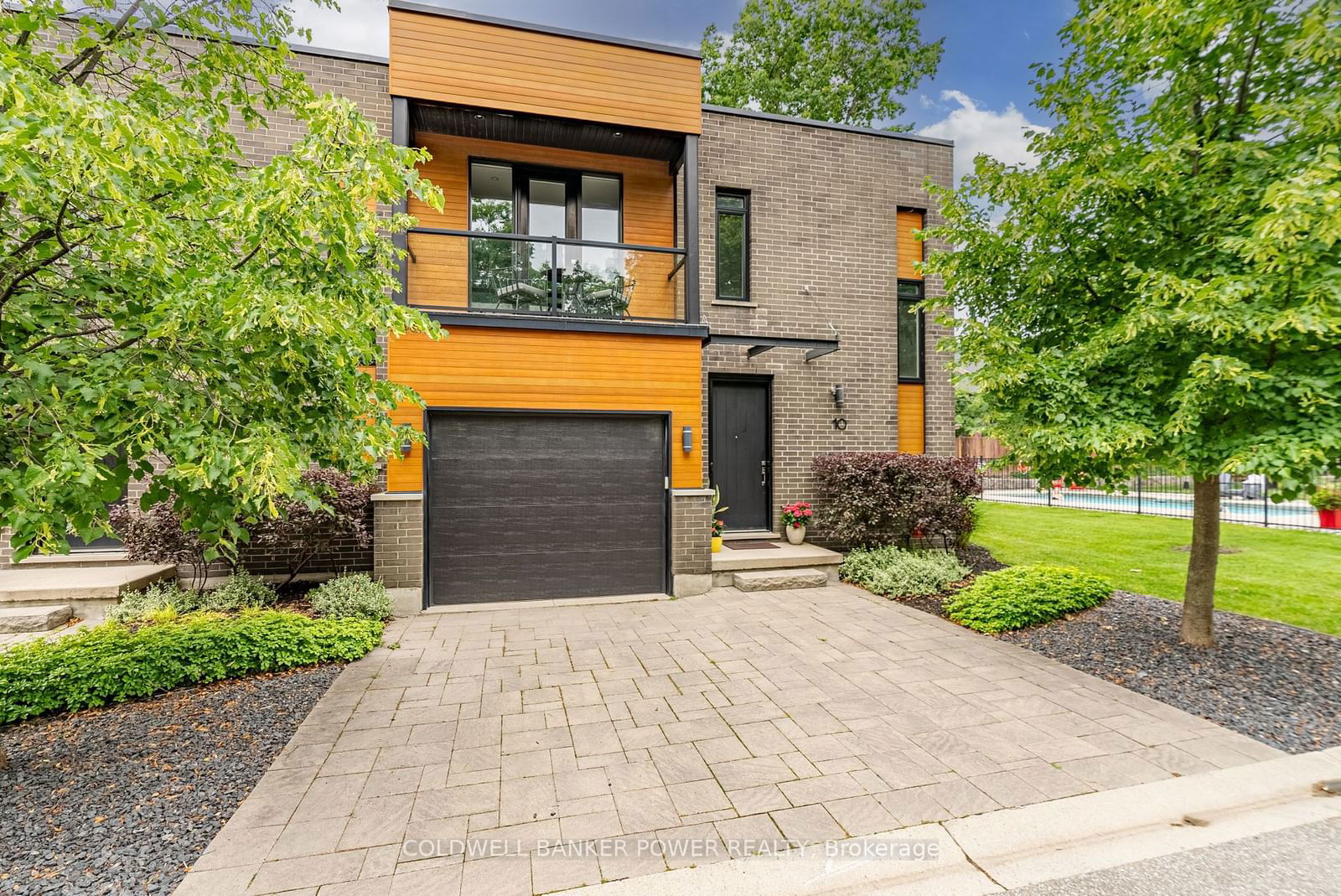$749,900
$***,***
2-Bed
4-Bath
1600-1799 Sq. ft
Listed on 7/30/24
Listed by COLDWELL BANKER POWER REALTY
Nestled in a serene enclave of nine exclusive residences across from Hazelden Park, this stunning home in desirable Oakridge offers a blend of luxury and modern design. The main level features an open-concept living space with a gas fireplace and patio doors leading to an extended back deck (2020), overlooking a separately fenced inground pool with a covered patio. The gourmet kitchen boasts sleek white upper cabinetry, walnut lower cabinets, and a walnut quartzite island with double sinks, a built-in custom walnut dining table overlay that seats four. Stainless steel appliances include an induction cooktop, built-in oven and microwave, and a beverage fridge. A striking floating staircase with a glass railing and sunlit transom window adds an architectural focal point, while the powder room features a rustic rough-hewn wood and quartzite vanity. The second floor offers a loft office, a primary suite with a private balcony, walk-in closet, and luxurious 4-piece bathroom with a large glass and tile shower, and a second bedroom with a private 4-piece ensuite. The lower level includes a family room accessible through French doors, a bonus room ideal for a gym, playroom, or guest room, and a stylish 3-piece bath with a glass shower. Additional features include second-floor laundry, upgraded electrical panel in garage to 240V, additional landscaping along fence, one-way glass windows in the living room and kitchen, integrated speakers, and an air exchanger for fresh indoor air. This luxurious home in a prime location is a perfect sanctuary!
To view this property's sale price history please sign in or register
| List Date | List Price | Last Status | Sold Date | Sold Price | Days on Market |
|---|---|---|---|---|---|
| XXX | XXX | XXX | XXX | XXX | XXX |
| XXX | XXX | XXX | XXX | XXX | XXX |
| XXX | XXX | XXX | XXX | XXX | XXX |
X9231583
Condo Townhouse, 2-Storey
1600-1799
9+4
2
4
1
Attached
3
Exclusive
6-10
Central Air
Finished, Full
Y
Brick
Forced Air
Y
Open
$5,084.86 (2023)
MCP
820
E
None
Restrict
Trademark
1
$548.00
Outdoor Pool
